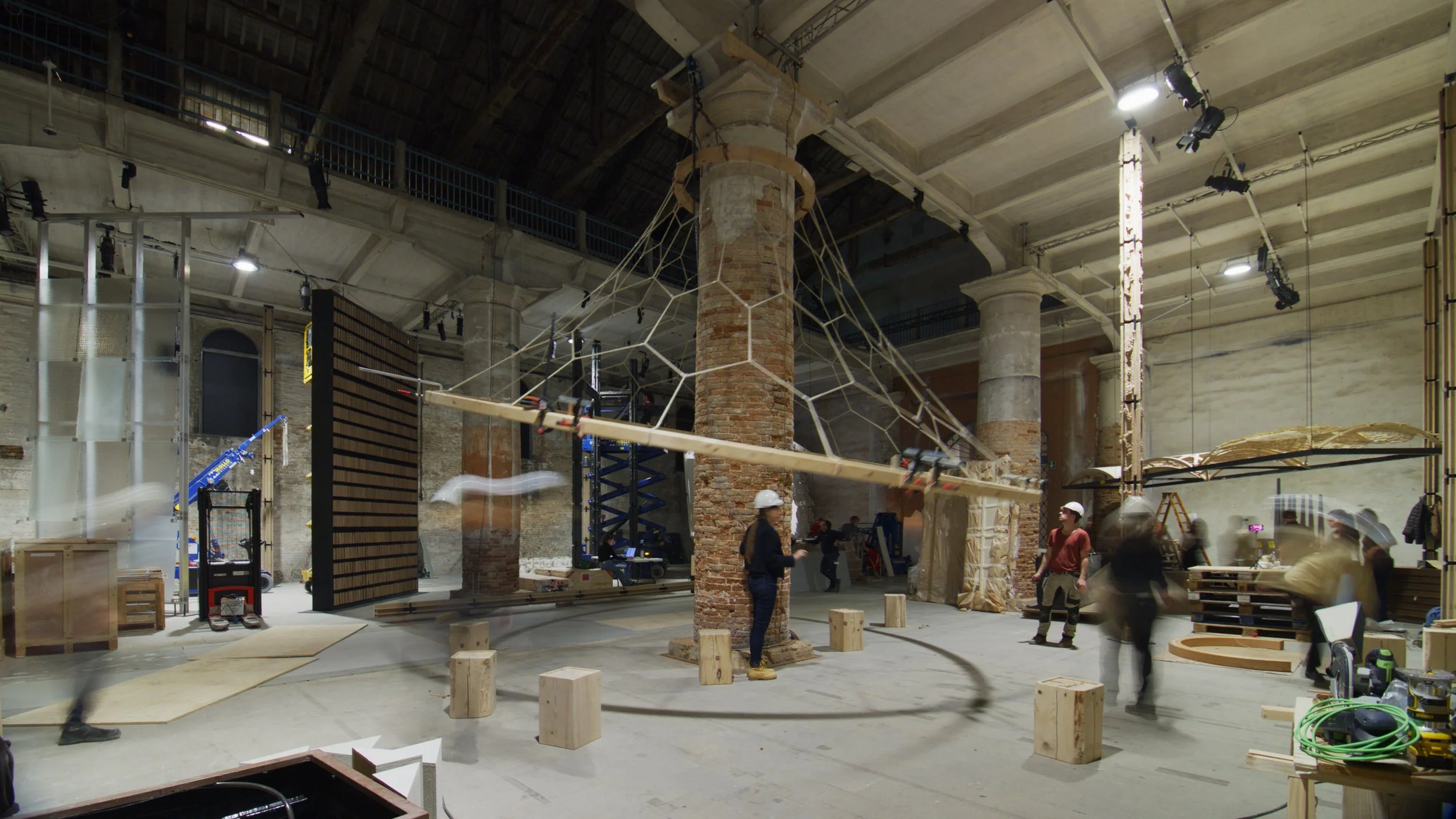
Venice Biennale of Architecture 2025
Anku was invited alongside ETH Zurich and MIT to the Biennale Architettura 2025, curated by Carlo Ratti
VAMO — Vegetal, Animal, Mineral, Other is a collaborative installation presented at the Venice Architecture Biennale 2025, created by ETH Zurich, Massachusetts Institute of Technology (MIT), Anku, and other international partners. Responding to the Biennale’s theme Intelligens. Natural. Artificial. Collective., VAMO explores how architecture can embrace circularity and regeneration in the face of climate change. The structure introduces a biodegradable, modular structure that adapts to materials’ stories and demonstrates how construction can evolve with ecological realities.
At the heart of VAMO is a wooden structure built from reclaimed Swiss timber, combined with a hemp-rope cable net spanning 6.5 meters. The installation illustrates the design exploration and collaboration principles of the Morningside Academy of Design (MAD). Several international collaborators manufactured the cladding materials. Designed with advanced computational tools from the digital structures group and crafted through both digital fabrication and traditional joinery, the installation embodies a dialogue between innovation and craftsmanship.
VAMO shows how participatory building brings people together, especially when traditional craftsmanship works hand in hand with digital innovation. By upcycling Swiss wood using historic joinery and state-of-the-art tools, we wanted to honor key Swiss design values — precision, sustainability, and collaboration — that make circular construction truly work.
Photo: Lloyd S. Lee
The installation is clad with experimental panels made from organic and waste-based resources: coffee grounds, wool, coconut husks, pineapple peels, and more. Developed by global collaborators, such as MITDesignX, these panels highlight how discarded matter can gain new life as architectural components. Together, they create a lightweight, expressive canopy that reflects an international commitment to circular design and low-impact building practices.
Anku shaped the upper wooden ring of the structure using traditional woodcraft techniques. By combining half-lap joints, dovetail wedges, and wooden pegs, he adapted the reclaimed timber to its irregularities. Each joint, curve, and assembly was adapted to the irregularities of salvaged materials, showing how upcycling and precision design can coexist.
After the Biennale, VAMO will travel through Switzerland for further exhibitions before returning to nature in a forest, where its components will biodegrade and close the cycle. This journey reflects the project’s core message: architecture should not only be built for permanence, but also for renewal. By combining digital design, reused materials, and artisanal skill, VAMO proposes a future where architecture is regenerative, adaptable, and deeply connected to the environments it inhabits.
The structure is visible at the Arsenale building in Venice, Italy, until November 23, 2025.
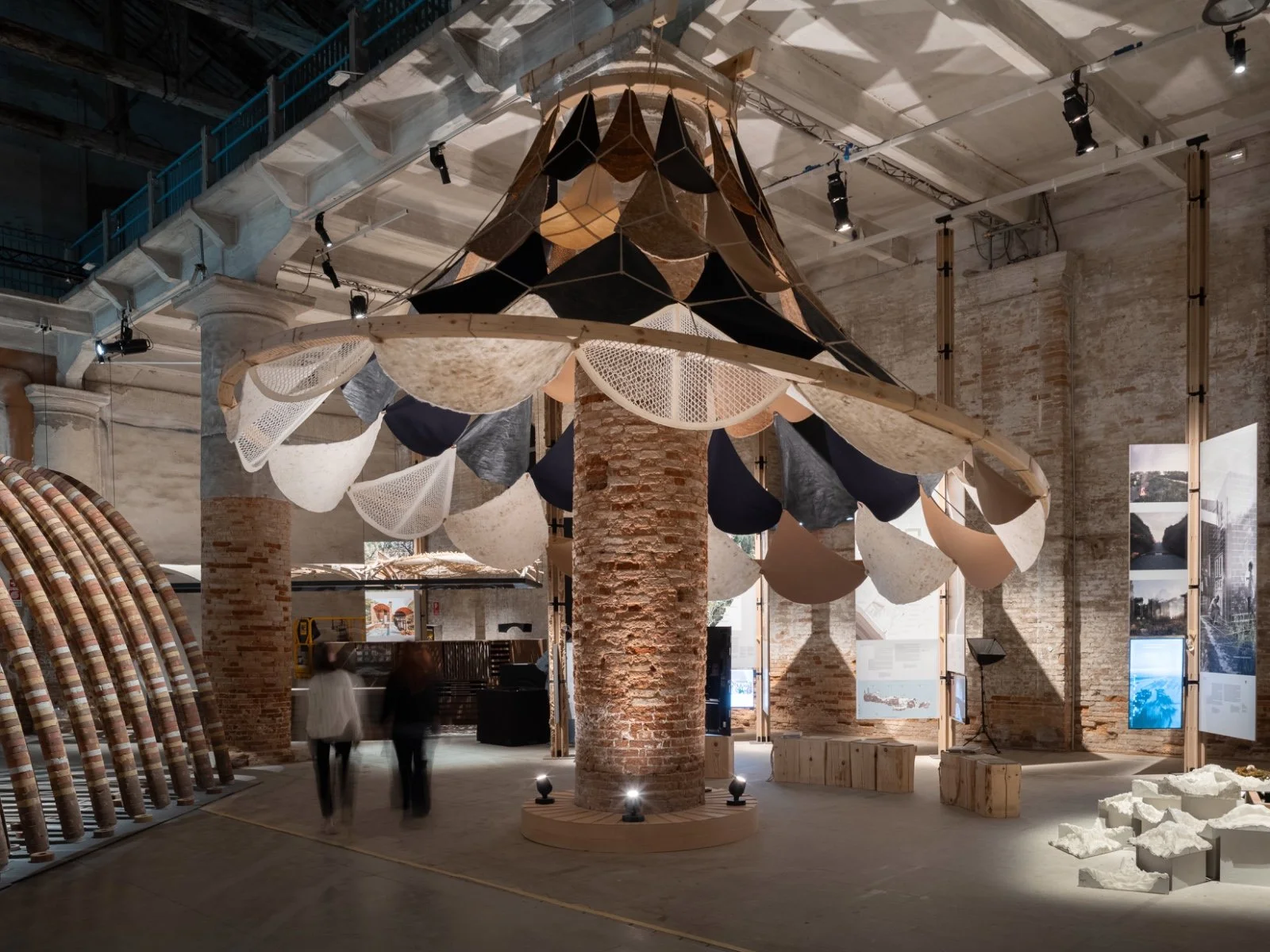
A reclaimed timber structure, designed using digital form-finding and fabricated using traditional joinery, demonstrates how upcycled irregular materials can inform architectural form. This wooden canopy, paired with a hemp-rope net, highlights a dialogue between computational design and artisanal craftsmanship. Photo: Lloyd S. Lee
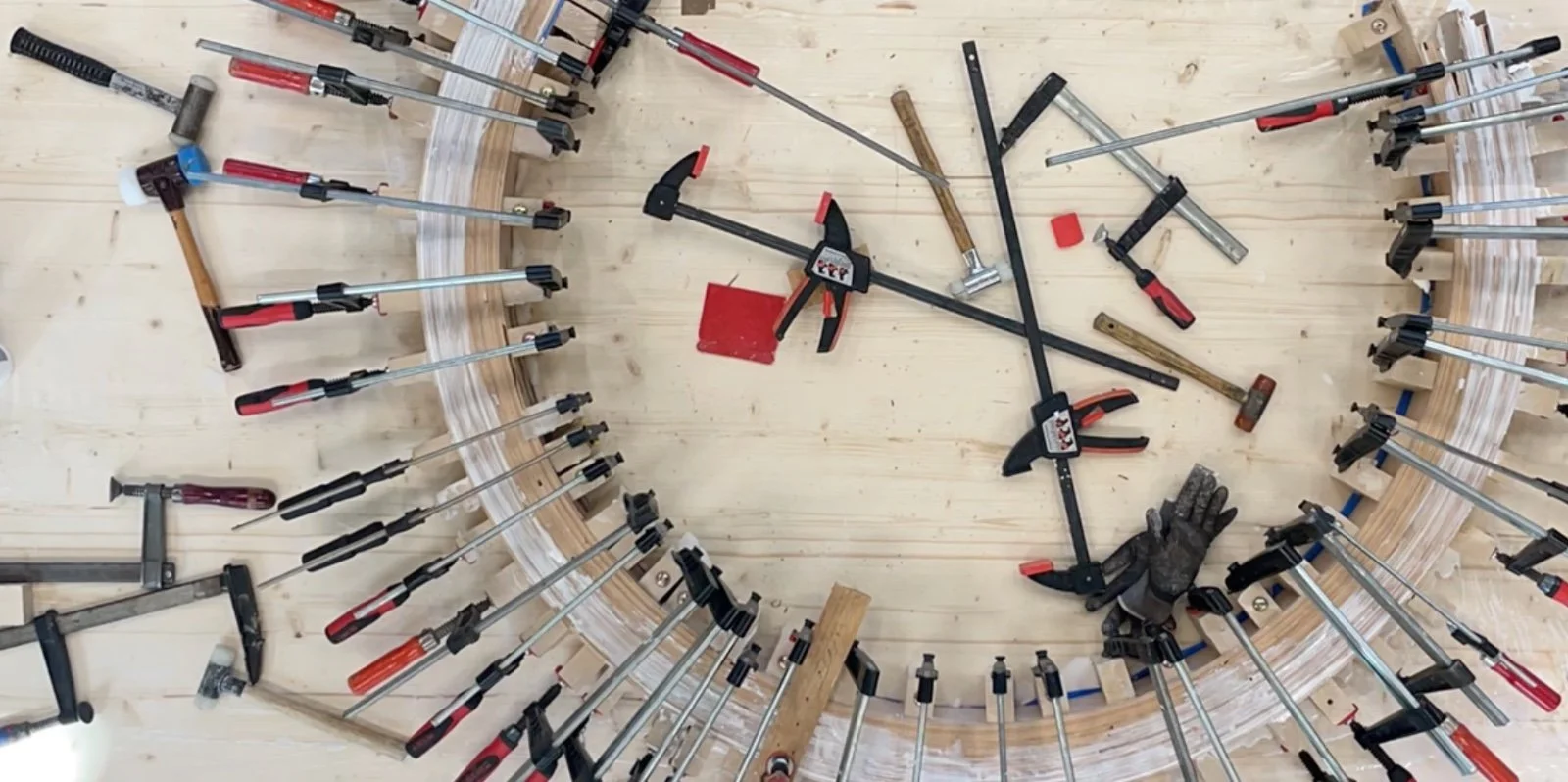
This close-up reveals Anku's use of techniques like cold-bent lamination to upcycle wood from the dismantled Huber Pavilions into a wooden ring. Photo: Ivy Filmstudio
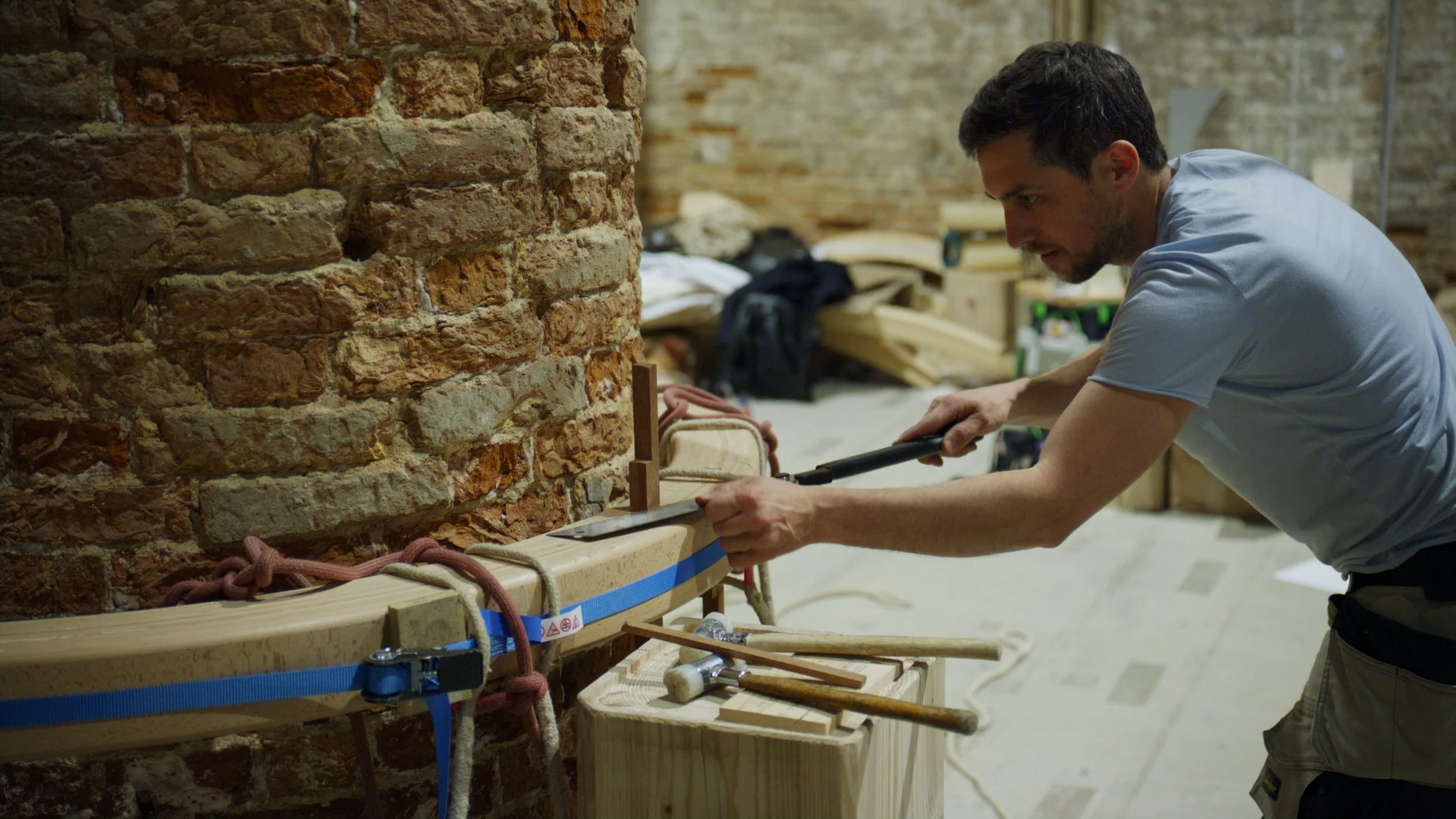
For the installation of the wooden structure at the Venice Architecture Biennale using reclaimed Swiss timber, Anku collaborated with the team, with artisans and designers working side by side to assemble the canopy within the Arsenale. The act of building showed how architecture can emerge from reuse, adaptability, and care for material stories. Photo: Ivy Filmstudio
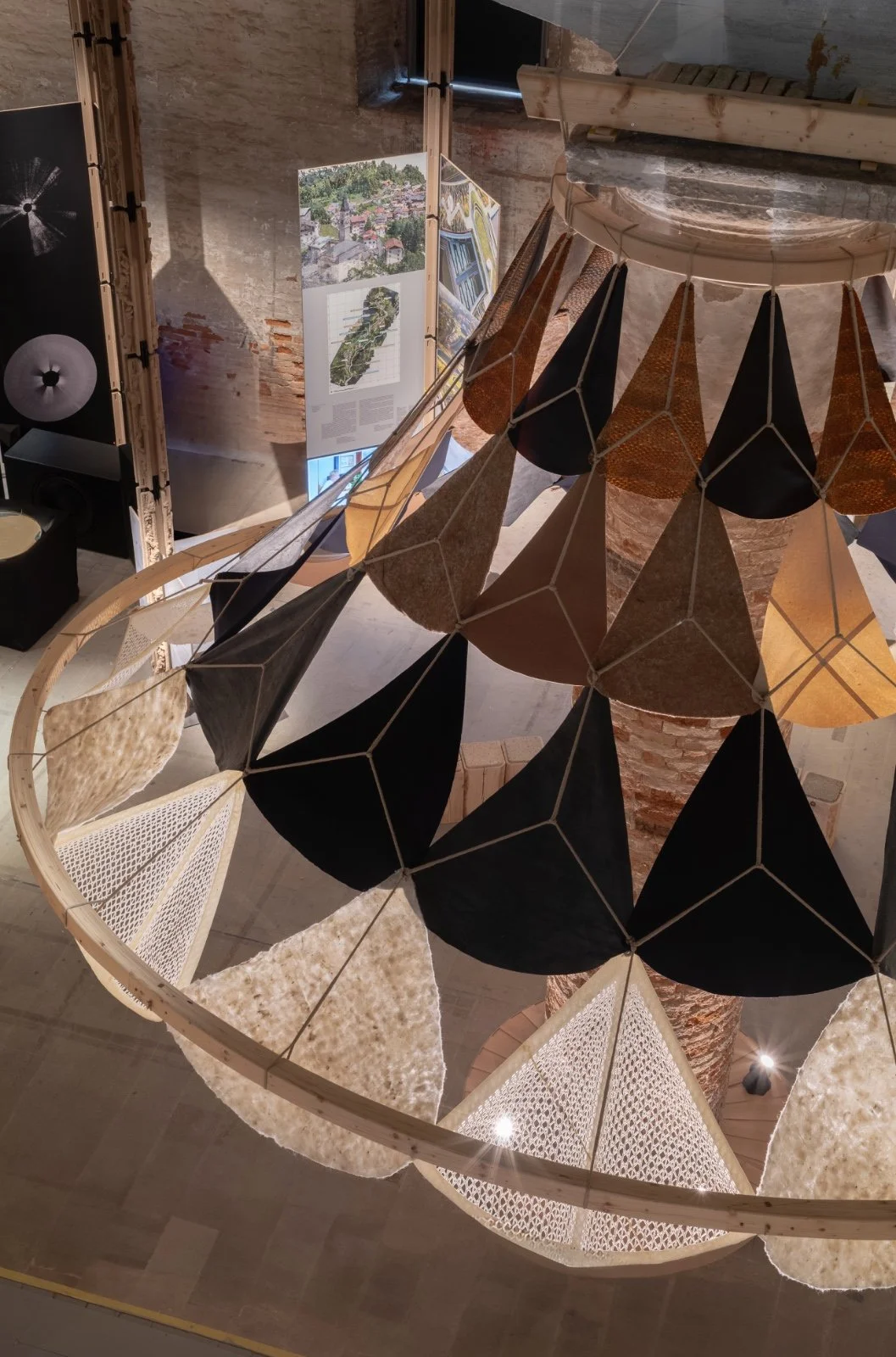
Organic panels clad the installation, made from coffee grounds, wool, coconut husks, pineapple peels, and other repurposed materials. The tactile, layered textures evoke regenerative design using waste turned architectural resource. Photo: Lloyd S. Lee
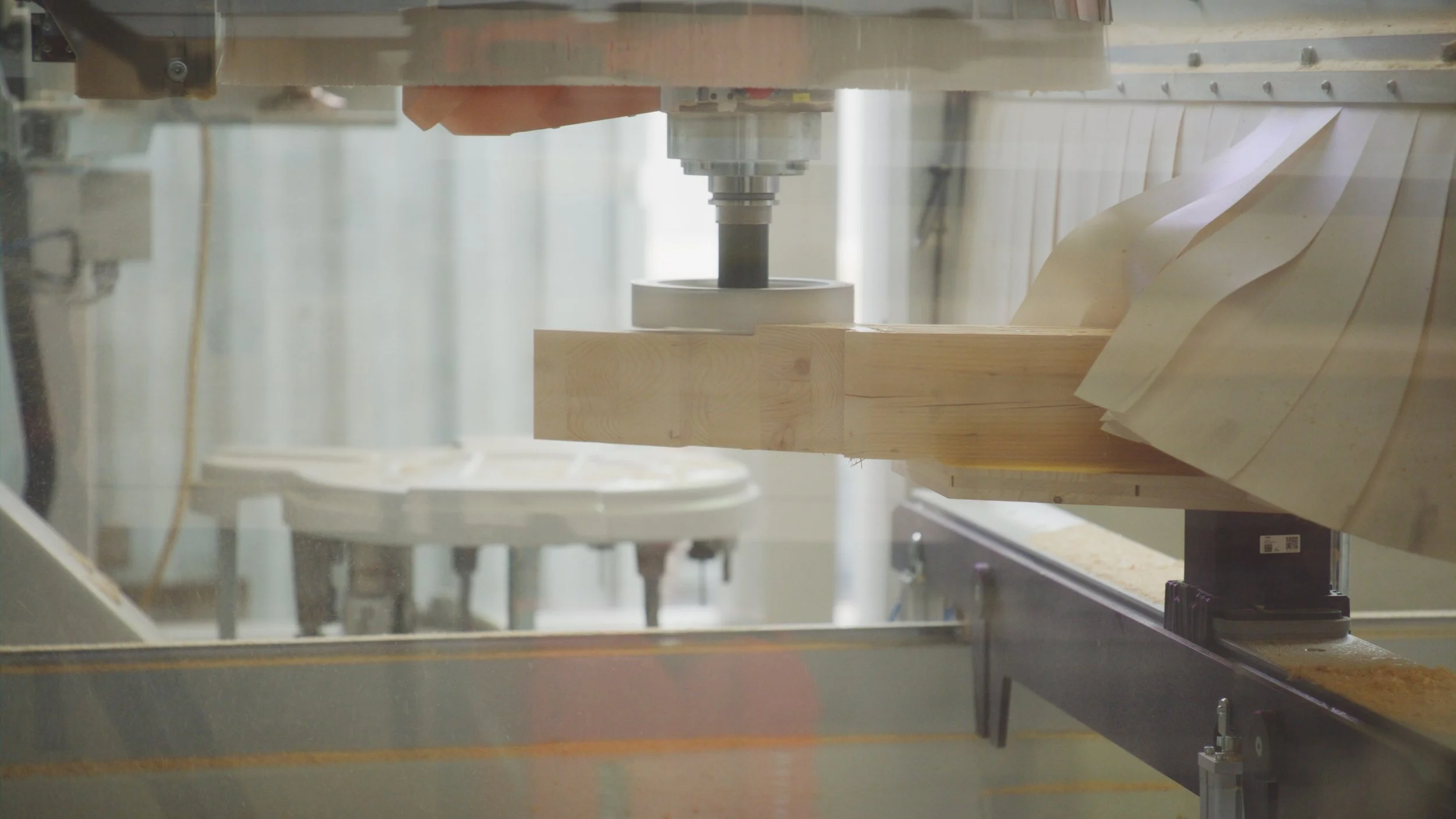
Digital fabrication was used to craft the lower ring. ETH Zurich researchers performed the 5-axis CNC-milling. Photo: Ivy Filmstudio

Displaying its Swiss-reclaimed timber roots, the installation underscores our collaborative values of sustainability, precision, and collective construction, as it bridges local craftsmanship with global design thinking. Photo: Ivy Filmstudio
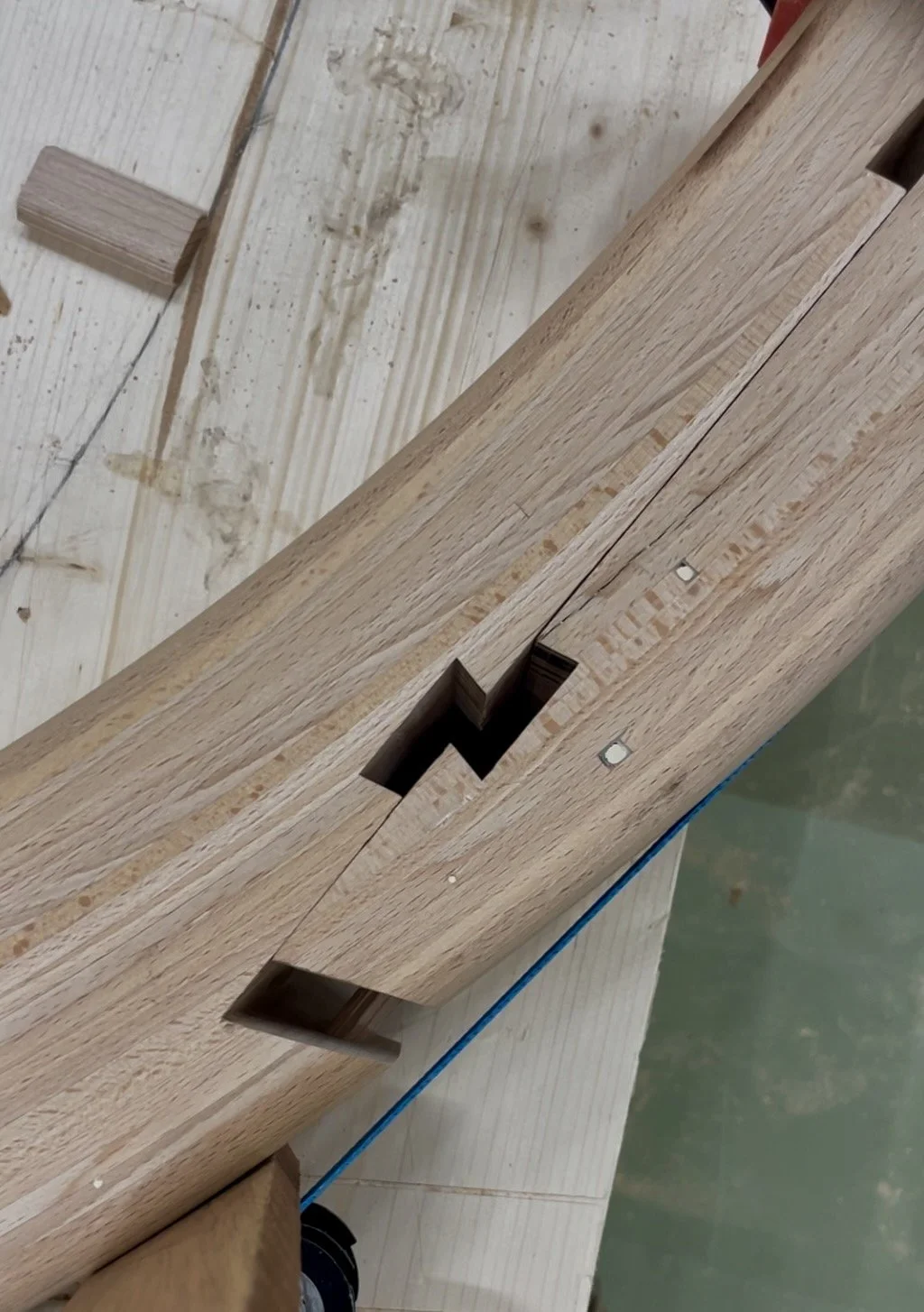
This detail shot highlights Anku's skill in forming the upper wooden ring, where half-lap joints, dovetail wedges, and wooden pegs were carefully adapted to the reused wood’s natural irregularities. Photo: Nicolas Petit-Barreau
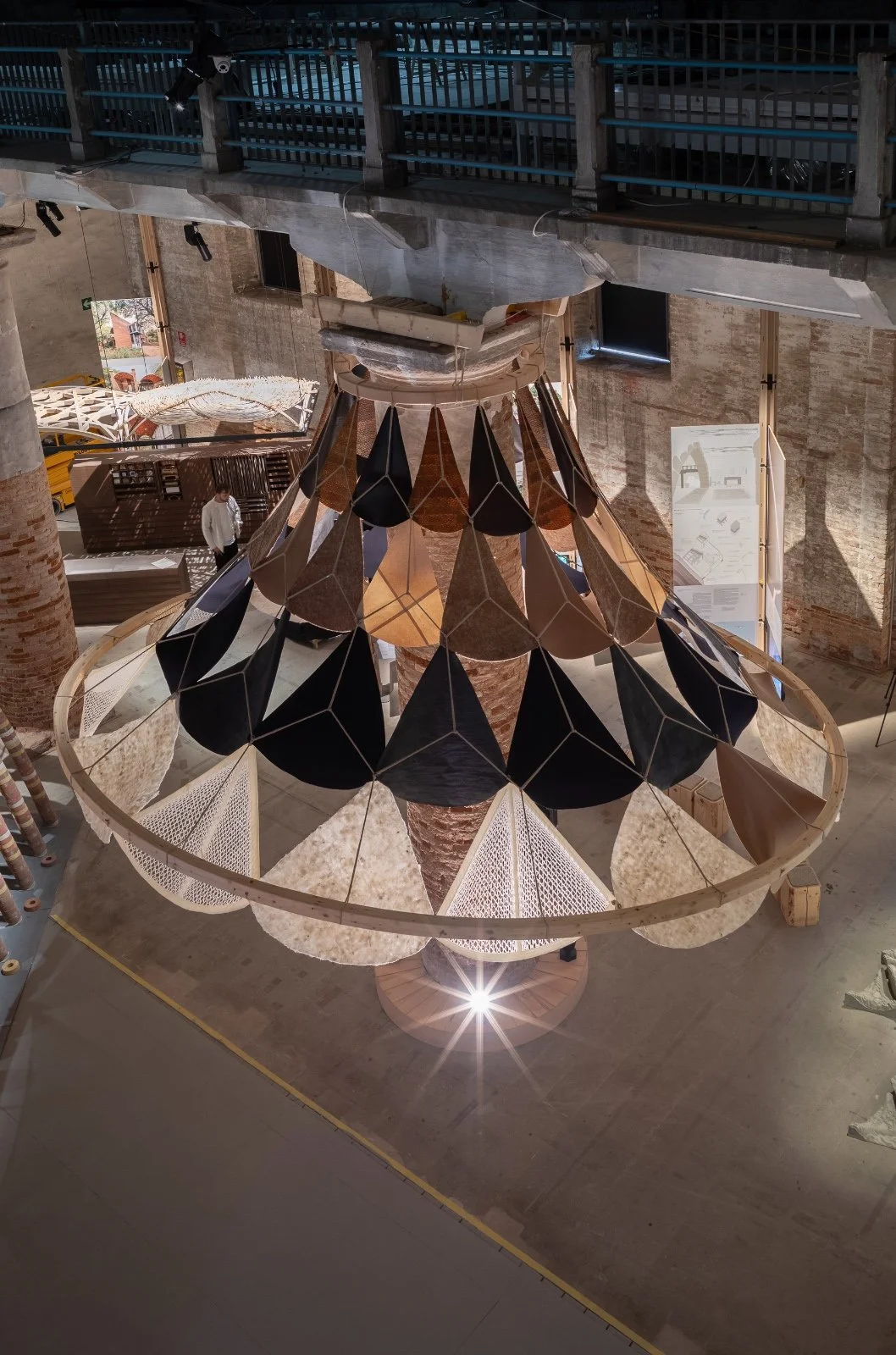
The full VAMO structure stands within the Arsenale, embodying modular biodegradability through its lightweight, expressive canopy and showcasing the blend of digital precision with reclaimed materials. Photo: Lloyd S. Lee
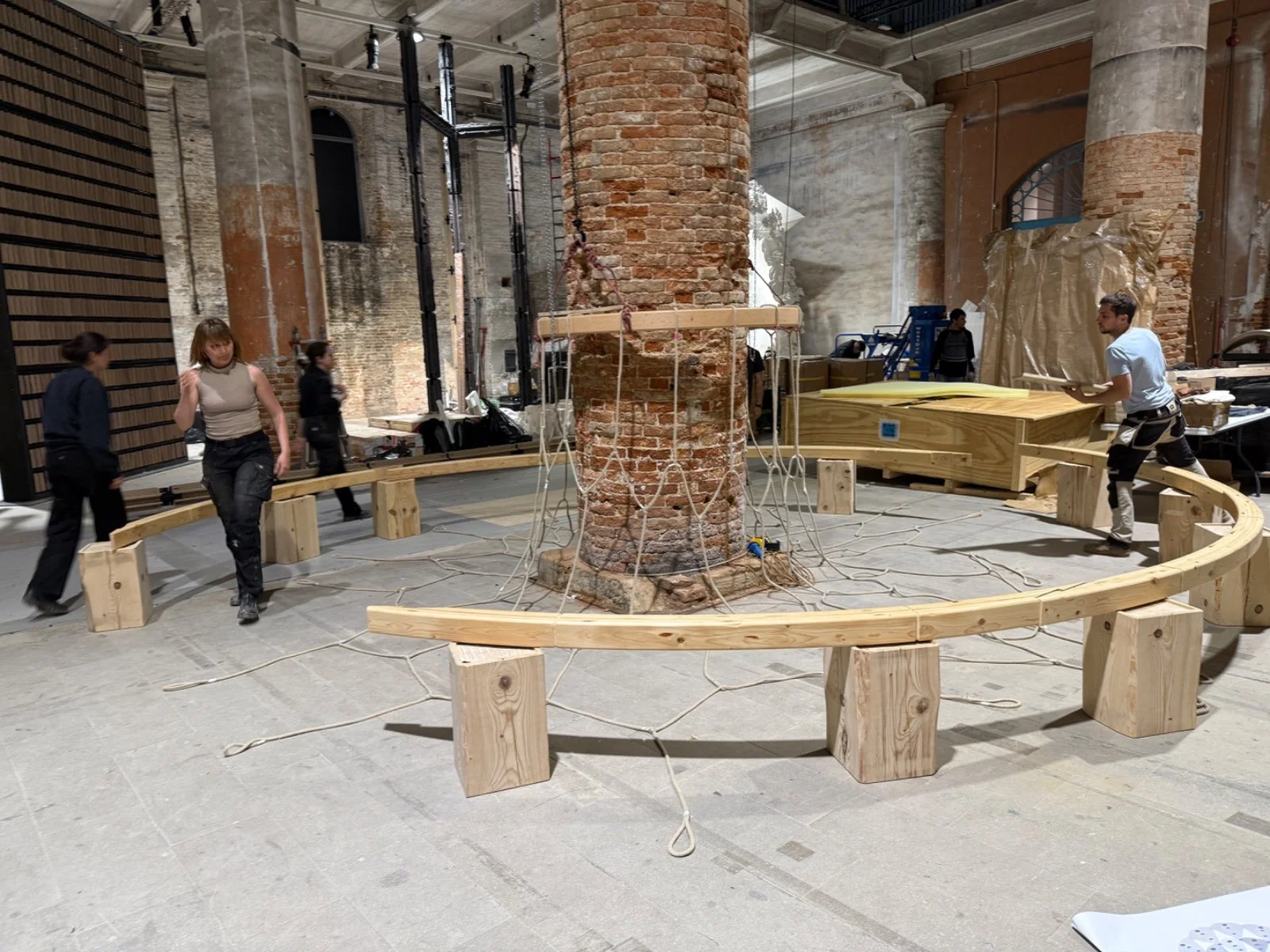
VAMO is designed for cyclic life: from display in Venice to traveling through Switzerland, and ultimately allowing its biodegradable components to return to nature. We hope this illustrates a powerful metaphor for architectural renewal. Photo: Ivy Filmstudio

